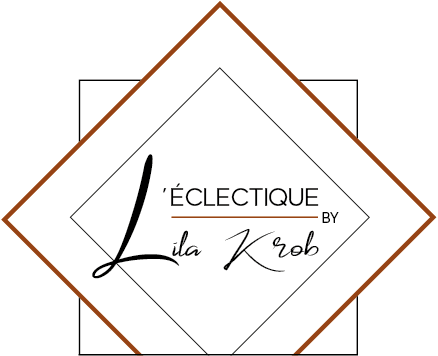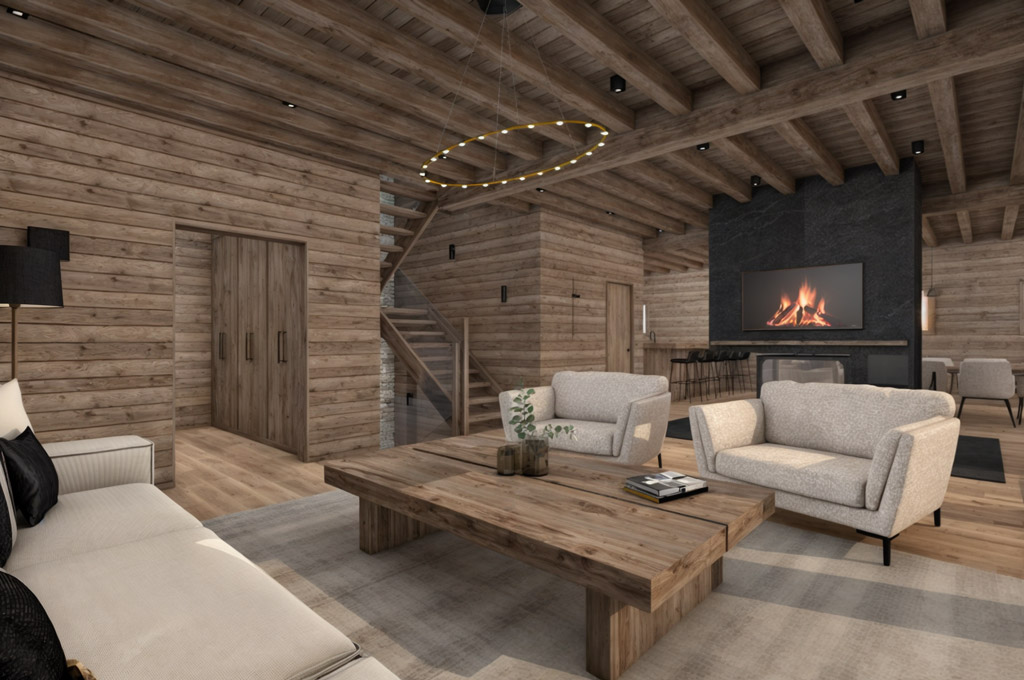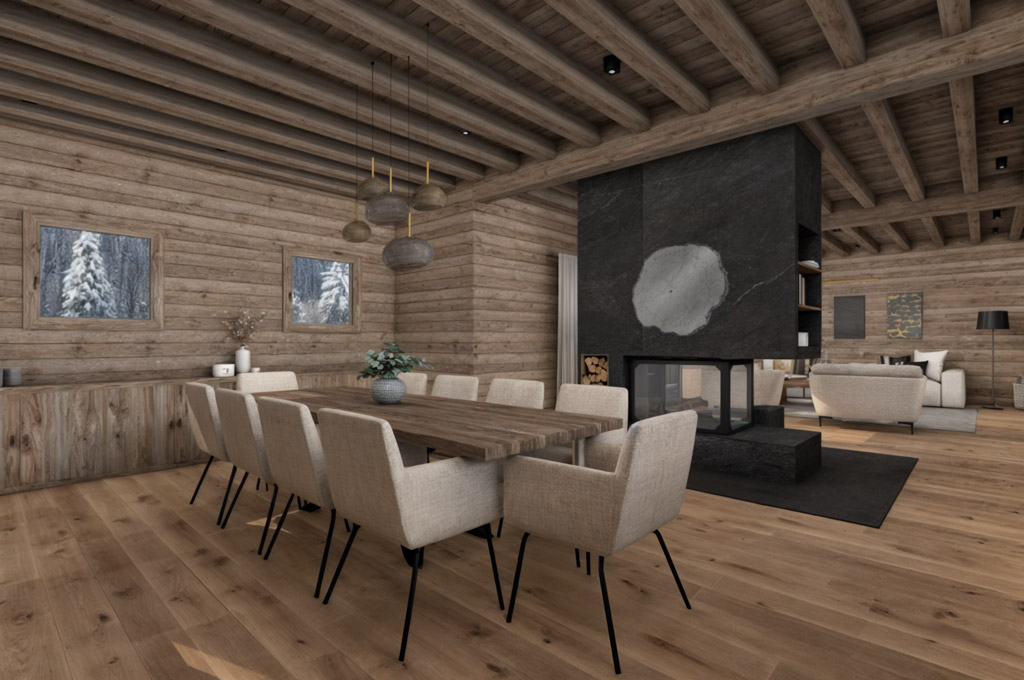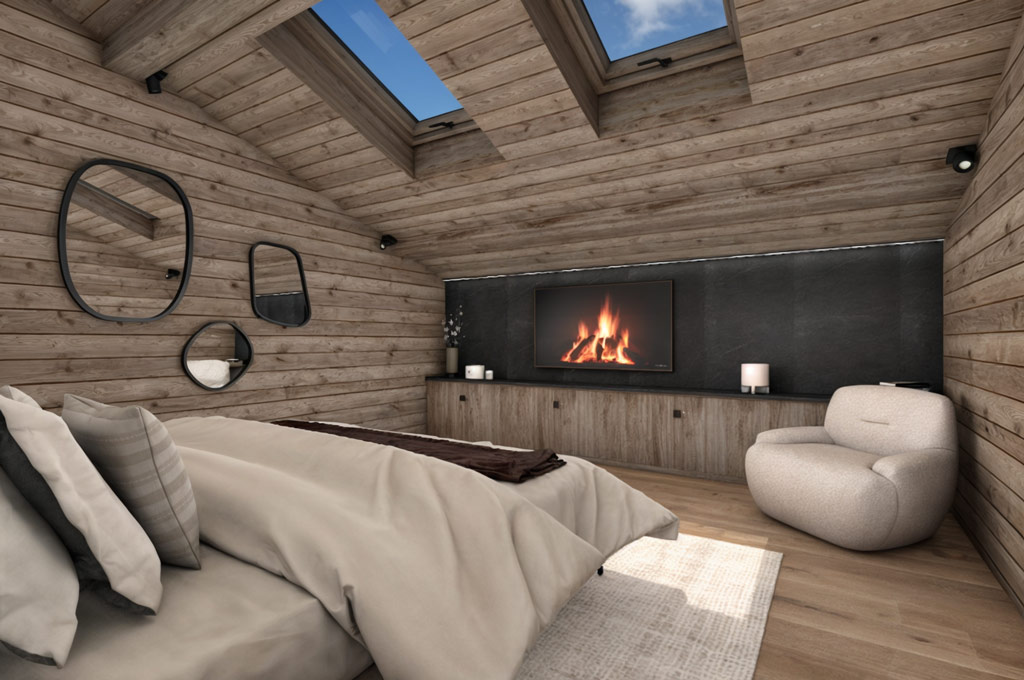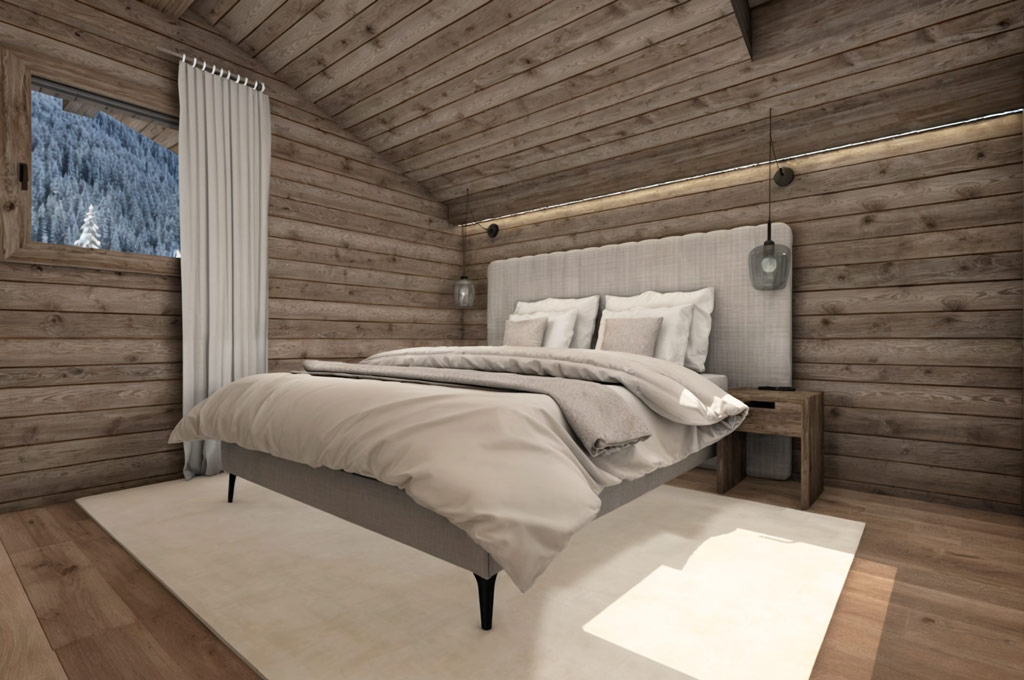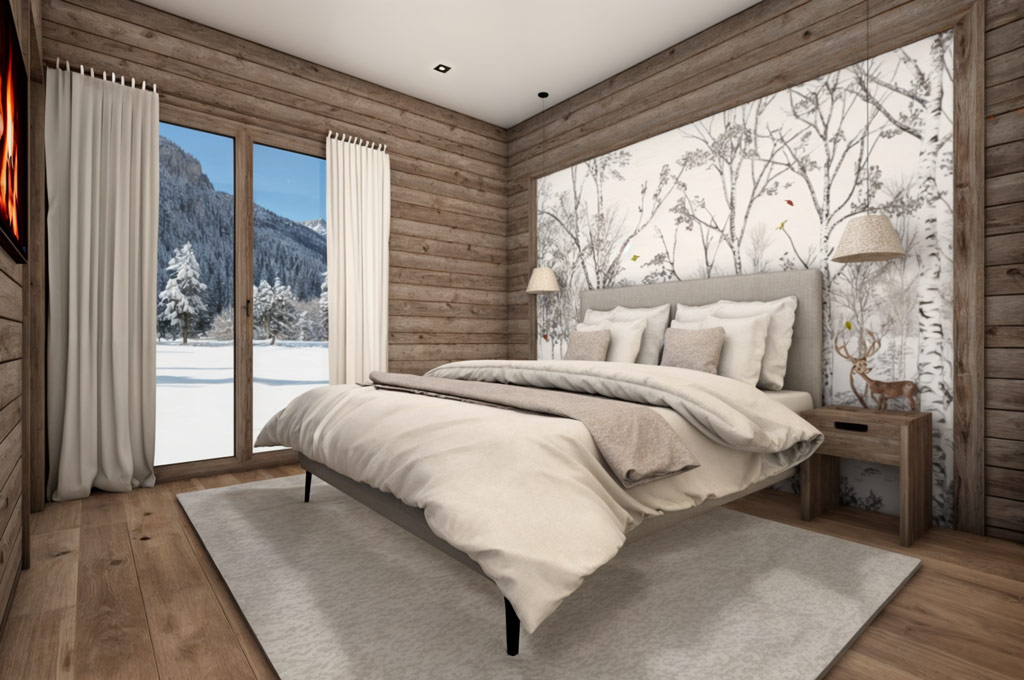chalet praz-sur-arly
Secondary home
Interior Design and Decoration of a Wooden Chalet in Praz-sur-Arly, Haute-Savoie.
This project was undertaken from the planning phase, beginning with a complete review of the interior layout initially designed by the architect, along with the preparation of facade modification documents. The aim was to create a chalet in harmony with the typical wooden architecture of Praz-sur-Arly and Haute-Savoie, ensuring optimal integration into the mountain landscape.
My role also encompassed all decorative and technical aspects: selection of materials, color palette, furniture choices, electrical plans, and the creation of a detailed technical drawings for the builder, electricians, carpenters, etc.
The goal was to design a warm and modern chalet using natural materials, in line with the welcoming and woody aesthetic of Praz-sur-Arly and Haute-Savoie.
Feel free to explore my other wooden chalet projects that combine alpine authenticity with modern design!
CHALET praz-sur-arly
Secondary home
Interior Design and Decoration of a Wooden Chalet in Praz-sur-Arly, Haute-Savoie
This project was undertaken from the planning phase, beginning with a complete review of the interior layout initially designed by the architect, along with the preparation of facade modification documents. The aim was to create a chalet in harmony with the typical wooden architecture of Praz-sur-Arly and Haute-Savoie, ensuring optimal integration into the mountain landscape.
My role also encompassed all decorative and technical aspects: selection of materials, color palette, furniture choices, electrical plans, and the creation of a detailed technical drawings for the builder, electricians, carpenters, etc.
The goal was to design a warm and modern chalet using natural materials, in line with the welcoming and woody aesthetic of Praz-sur-Arly and Haute-Savoie.
Feel free to explore my other wooden chalet projects that combine alpine authenticity with modern design!
The Living Room
The Master Bedroom
The Guest Bedrooms
Floor Plans
