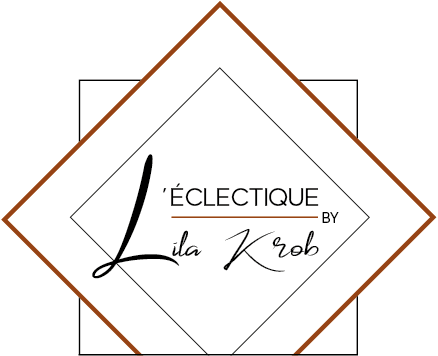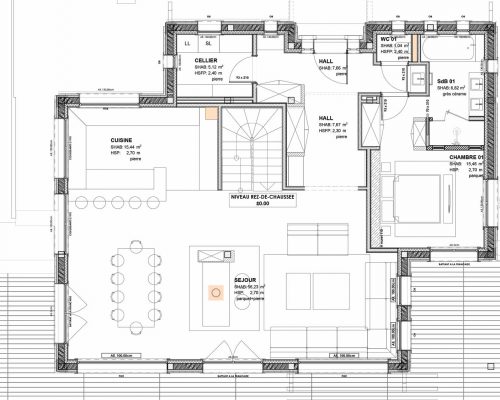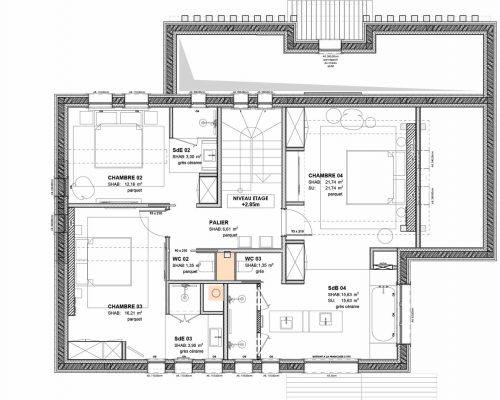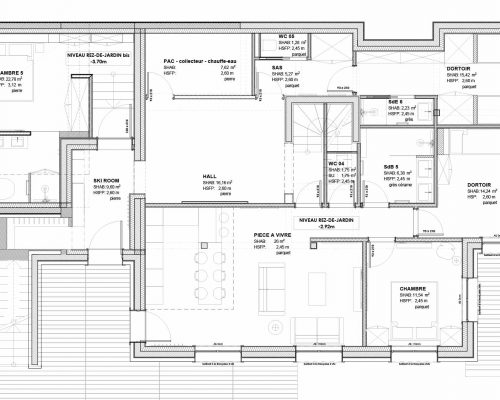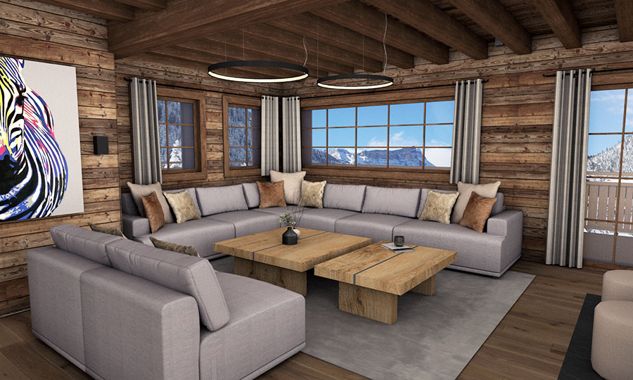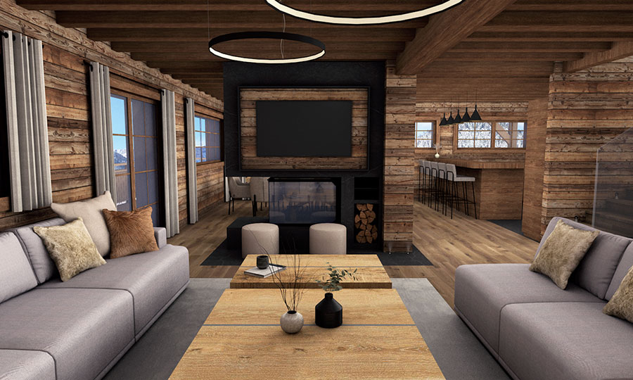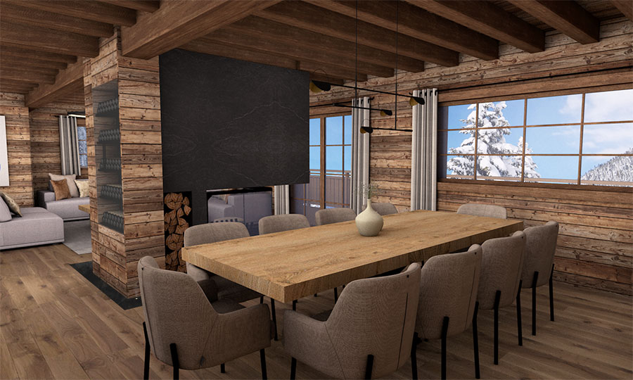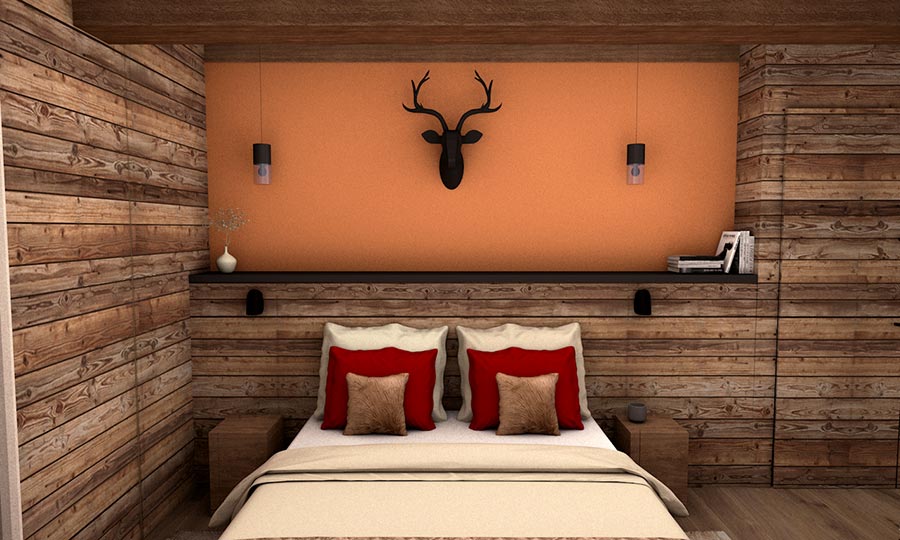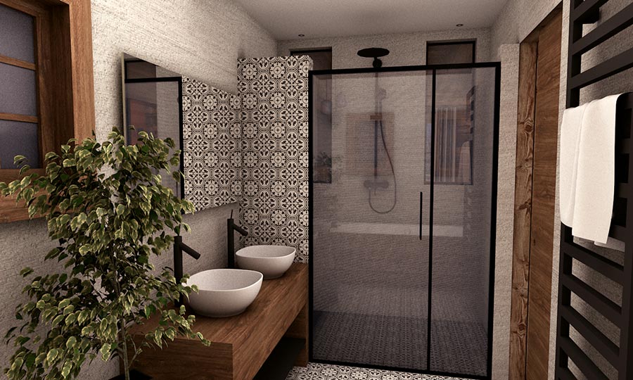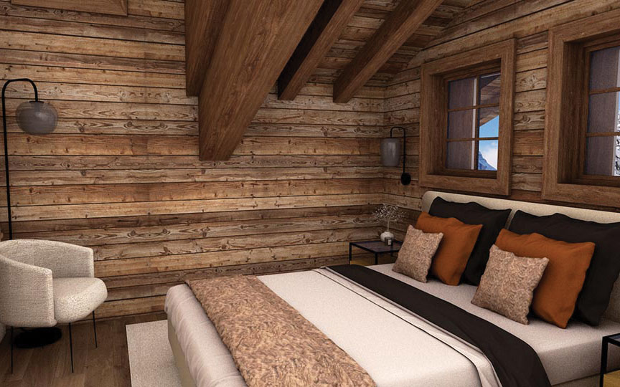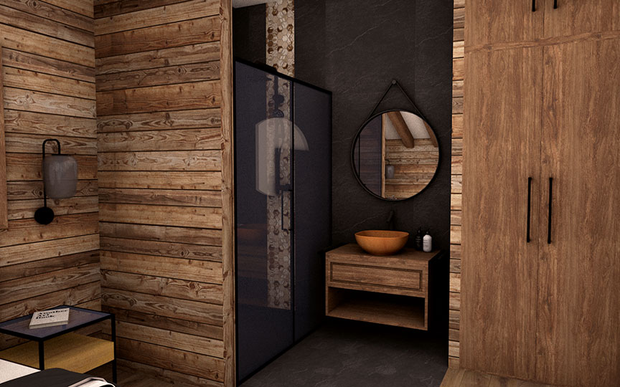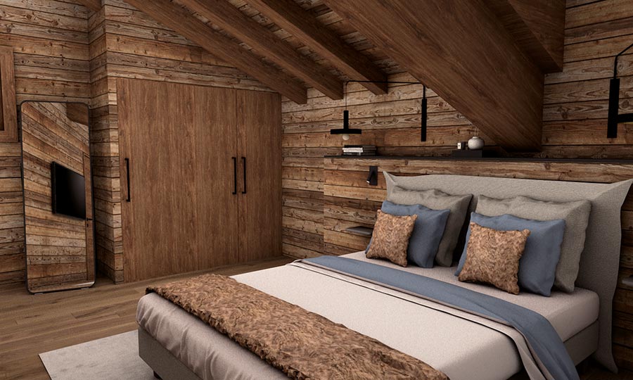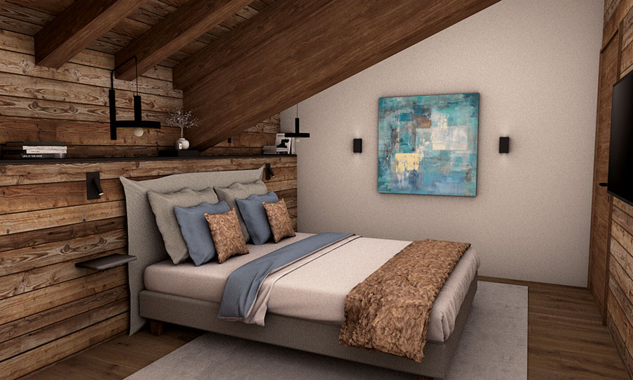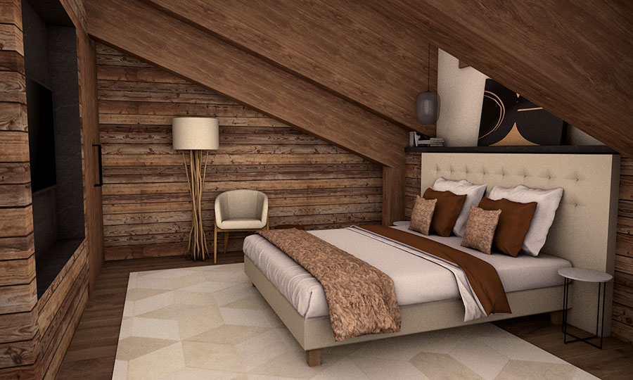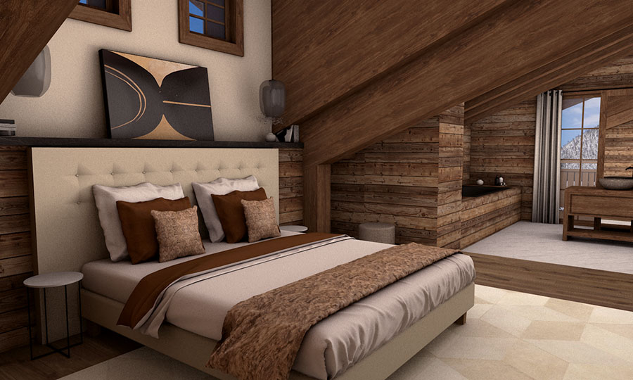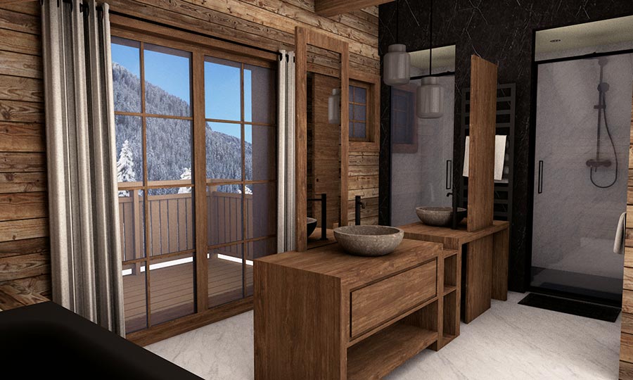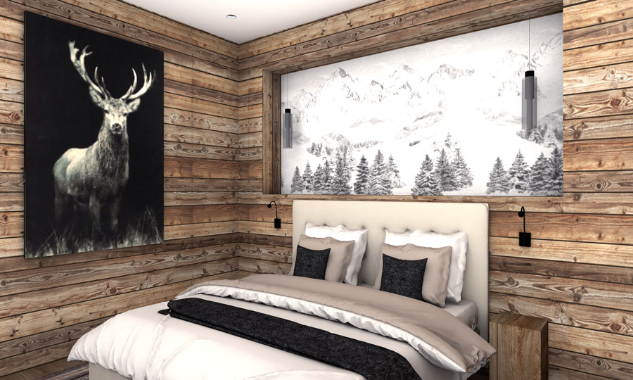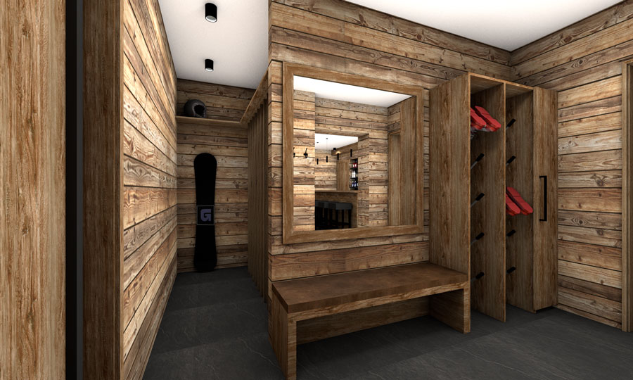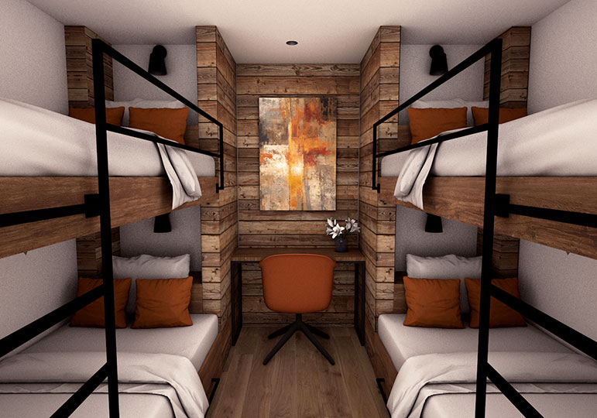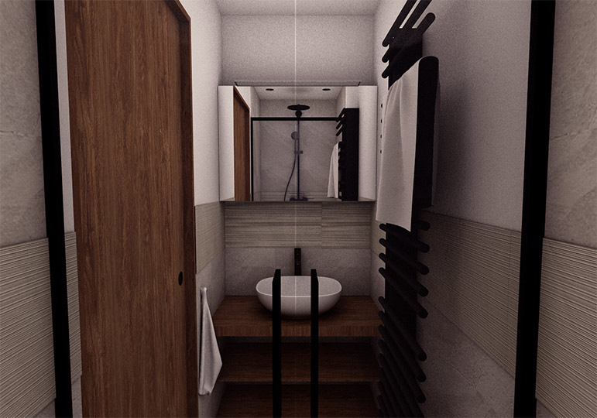le crest voland – 2
Personal chalet
Located in «Crest-Voland» a French ski resort connected to «Megeve» (a famous luxury ski resort), this 300m2 wooden chalet is built on three levels with a 70m² part intended for rental (you can view the rental project by clicking here).
This project was taken on at the same time as the construction, which allowed us to adapt the architect’s plans to the client’s wishes. The chalet is composed of five bedrooms and one dormitory (sleeps fourteen people in total) and a rental part with one bedroom and one dormitory. You can view the plans in the project images.
The clients wanted a premium chalet with a very warm atmosphere, a combination of rustic and modern. I represented the rustic side through wooden walls, ceilings, and floors. The modern side was represented through the furniture and decorative accessories carefully chosen from partner suppliers (so that the promoter benefits from professional prices) or custom-made tailored to the client’s needs. The warm side of the chalet is brought mainly by the wood, but also by the selection of welcoming and comfortable furniture with warm materials and soft colors that create a modern cocoon. In terms of colors, we find a lot of black brought by the stone and complemented with gray and beige to create a harmonious environment. The neutrals are enhanced by colorful touches provided by the decorative accessories and paintings.
Visuals are better than text, so I invite you to discover these 3D renderings while waiting for the photo report!
crest voland - 2
Personal chalet
Located in «Crest-Voland» a French ski resort connected to «Megeve» (a famous luxury ski resort), this 300m2 wooden chalet is built on three levels with a 70m² part intended for rental (you can view the rental project by clicking here).
This project was taken on at the same time as the construction, which allowed us to adapt the architect’s plans to the client’s wishes. The chalet is composed of five bedrooms and one dormitory (sleeps fourteen people in total) and a rental part with one bedroom and one dormitory.
You can view the plans in the project images.
The clients wanted a premium chalet with a very warm atmosphere, a combination of rustic and modern.
I represented the rustic side through wooden walls, ceilings, and floors. The modern side was represented through the furniture and decorative accessories carefully chosen from partner suppliers (so that the promoter benefits from professional prices) or custom-made tailored to the client’s needs.
The warm side of the chalet is brought mainly by the wood, but also by the selection of welcoming and comfortable furniture with warm materials and soft colors that create a modern cocoon.
In terms of colors, we find a lot of black brought by the stone and complemented with gray and beige to create a harmonious environment. The neutrals are enhanced by colorful touches provided by the decorative accessories and paintings.
Visuals are better than text, so I invite you to discover these 3D renderings while waiting for the photo report!
The first floor
The attic
The garden level
